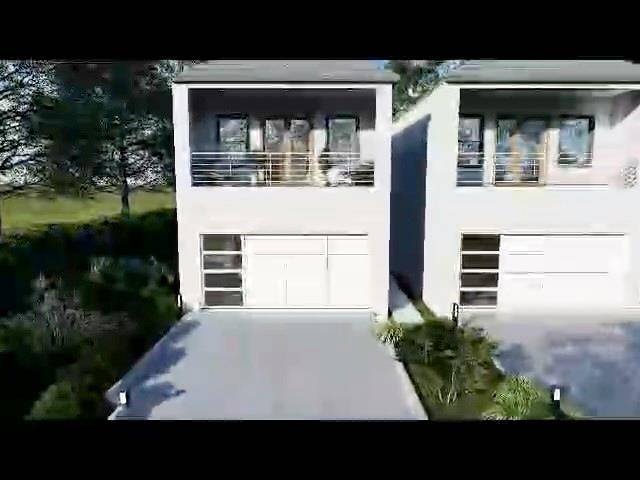8027 Virgil ST Houston, TX 77088
3 Beds
2.1 Baths
1,896 SqFt
UPDATED:
Key Details
Property Type Single Family Home
Listing Status Active
Purchase Type For Sale
Square Footage 1,896 sqft
Price per Sqft $171
Subdivision Highland Amd 1
MLS Listing ID 40865806
Style Traditional
Bedrooms 3
Full Baths 2
Half Baths 1
Year Built 2025
Annual Tax Amount $968
Tax Year 2024
Lot Size 3,770 Sqft
Acres 0.0865
Property Description
Location
State TX
County Harris
Area Northwest Houston
Rooms
Bedroom Description All Bedrooms Up,Primary Bed - 1st Floor
Other Rooms Kitchen/Dining Combo, Living Area - 1st Floor, Living/Dining Combo
Master Bathroom Half Bath, Primary Bath: Shower Only, Primary Bath: Soaking Tub, Secondary Bath(s): Double Sinks, Secondary Bath(s): Tub/Shower Combo
Kitchen Breakfast Bar
Interior
Interior Features High Ceiling
Heating Central Electric, Central Gas
Cooling Central Electric, Central Gas
Exterior
Exterior Feature Balcony, Covered Patio/Deck, Fully Fenced, Porch, Private Driveway
Parking Features Attached Garage
Garage Spaces 2.0
Roof Type Composition
Private Pool No
Building
Lot Description Corner
Dwelling Type Free Standing
Faces North
Story 2
Foundation Slab
Lot Size Range 0 Up To 1/4 Acre
Builder Name Arte Design
Sewer Public Sewer
Water Public Water
Structure Type Brick,Cement Board
New Construction Yes
Schools
Elementary Schools Anderson Academy
Middle Schools Drew Academy
High Schools Carver H S For Applied Tech/Engineering/Arts
School District 1 - Aldine
Others
Senior Community No
Restrictions No Restrictions
Tax ID 016-257-012-0005
Energy Description Ceiling Fans,HVAC>13 SEER,Insulated/Low-E windows
Acceptable Financing Affordable Housing Program (subject to conditions), Cash Sale, Conventional, FHA, Seller May Contribute to Buyer's Closing Costs, VA
Tax Rate 2.2695
Disclosures Other Disclosures
Listing Terms Affordable Housing Program (subject to conditions), Cash Sale, Conventional, FHA, Seller May Contribute to Buyer's Closing Costs, VA
Financing Affordable Housing Program (subject to conditions),Cash Sale,Conventional,FHA,Seller May Contribute to Buyer's Closing Costs,VA
Special Listing Condition Other Disclosures






